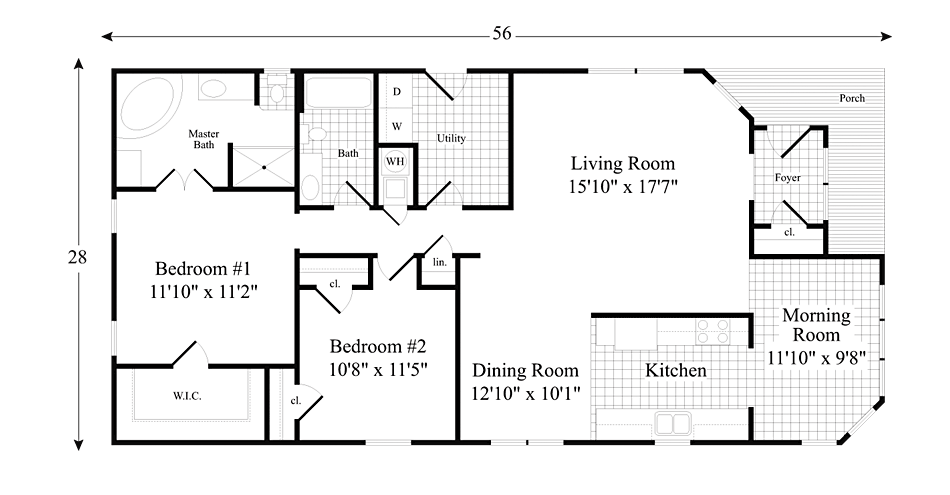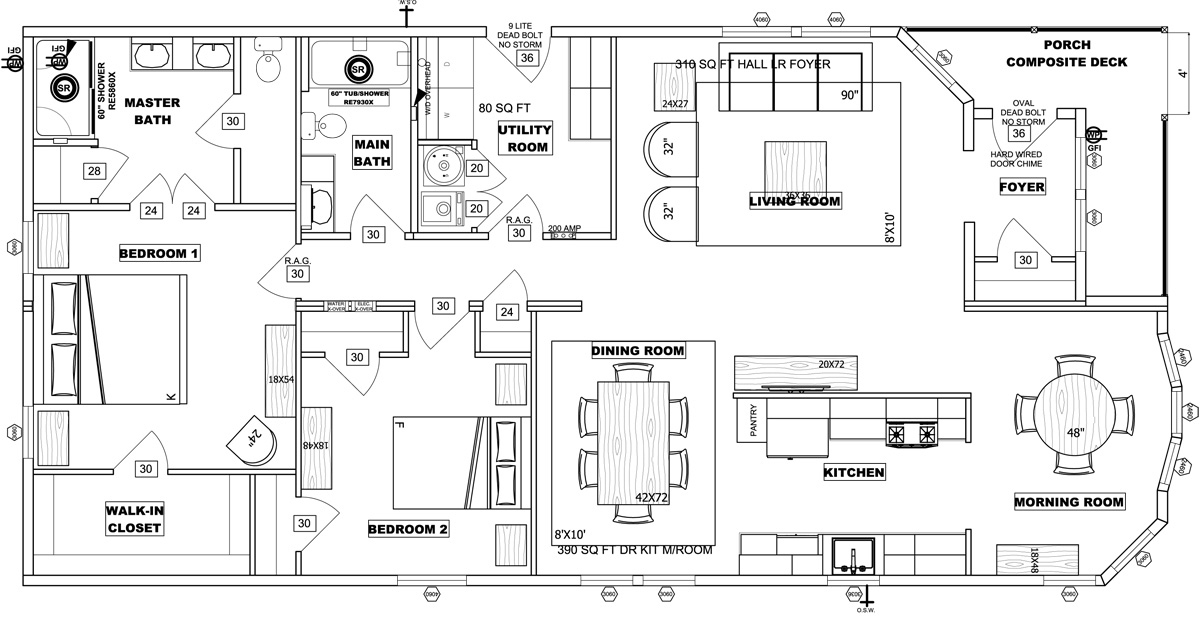The Evergreen
Model Home
Decorated Evergreen Model Video Tour
We have a fully decorated Evergreen model video tour for you to view below. The other models are also available for a walking tour.
About The Evergreen Model
The Evergreen model is a two bedroom, two bathroom home and can be customized and have upgraded features. Take a look at the floor plan of this model home. The living room is open and inviting with large windows. And you’ll enjoy a perfect setting in the morning room right off the kitchen. Now that’s convenient!
These features are just the beginning of what you will find in this beautiful home. The floorplan and features can be further customized with changes or upgrades.
Some Exterior Features:
- DECK: Composite decking with vinyl railings
- LANDSCAPING: Professionally designed landscaping, Sodded lawn, Underground Sprinkler System
- LIGHTING: Front and rear exterior lights
- ROOF: 5/12 pitch roof, Asphalt Shingle Roof, Aluminum gutters with downspouts
- SIDING: Vinyl siding with choice of decorator colors
- WINDOWS: Exterior shutters on most windows
Interior Features include but are not limited to:
- BATH: Color choice of laminated countertops, Shower tubs or stall showers, water saving commodes
- KITCHEN: High-quality cabinets, Stainless steel sink, National brand gas range and refrigerator, Vented range hood, dishwasher,
- FLOORING: No-wax vinyl flooring, Plush wall-to-wall carpeting
- LAUNDRY: Spacious laundry room
- SAFETY FIRST: Door chime for front door, Carbon monoxide detector, and Smoke detector
Model Floor Plan and Specifications
A floor plan to enhance lifestyle with practicality and convenience
Specifications
- 1,531 sq ft
- 2 Bedrooms
- 2 Bathrooms
- Living Room
- Dining Room
- Kitchen
- Morning Room
- Laundry Room
Features
- Covered Front Porch
- Interior Entry Foyer with Coat Closet
- Master Suite with Walk-in Closet
- Dining Room
- Kitchen
- Morning Room
The Evergreen: A beautiful home and an active 55+ lifestyle
Distinctively designed, reasonably priced homes situated in the heart of the New Jersey Pinelands: close to the exciting nightlife of Atlantic City’s casinos and to Philadelphia’s fine restaurants, museums, and sporting events.
The unmatched home values and 55+ lifestyle at Summerfields West make living well simply irresistible. The Temple Companies, a trusted, award-winning developer of quality home communities since 1955, has devoted its expertise to developing and managing this professionally designed community.

